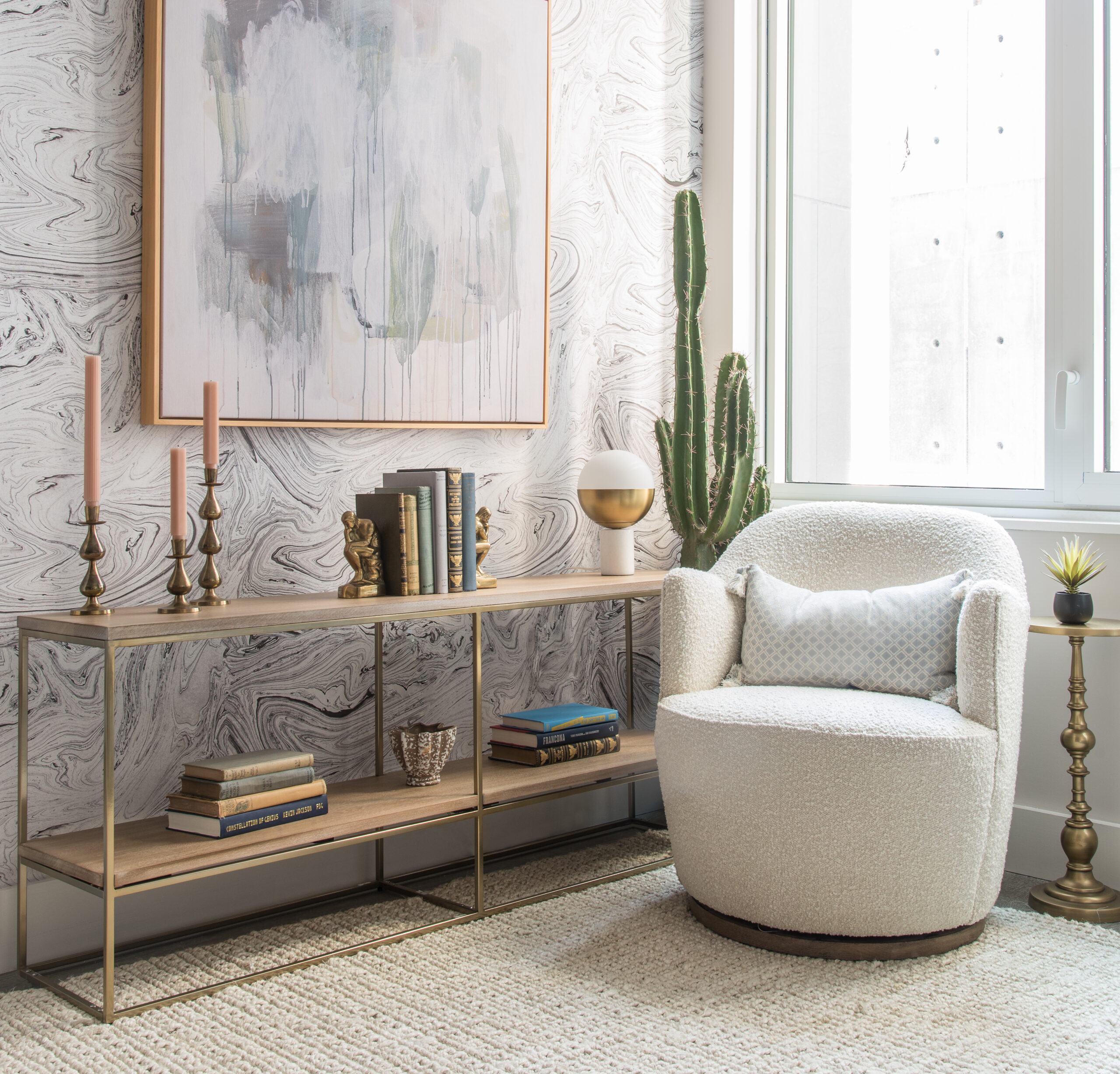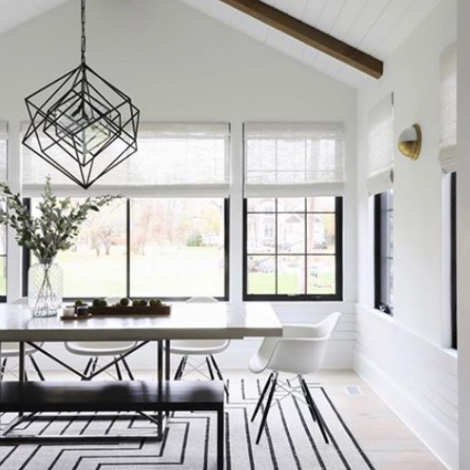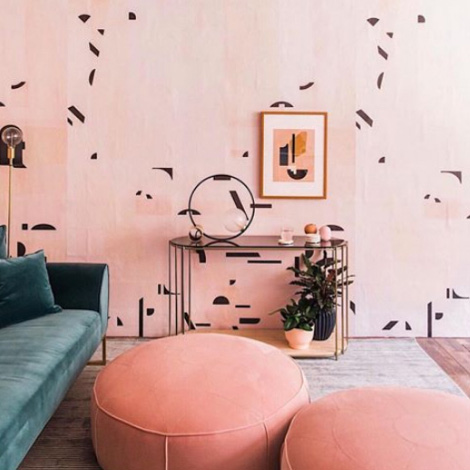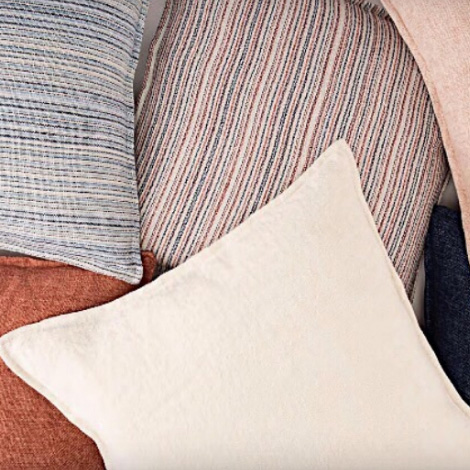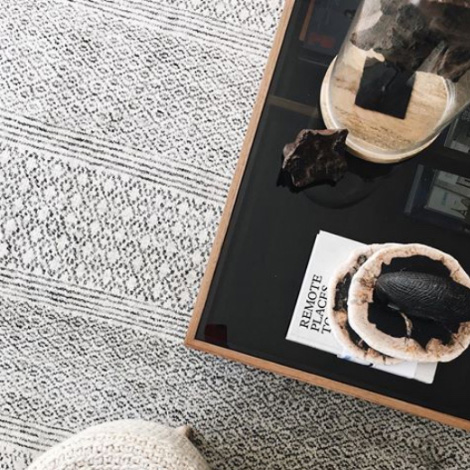By applying her unique and inviting aesthetic to custom staging, Ali Winkler of Ali Reeve Design creates luxury model residences in Brooklyn that leave an impression. Jaipur Living gets an insider’s tour of two of her staged homes; plus, Winkler’s staging 101 tips.
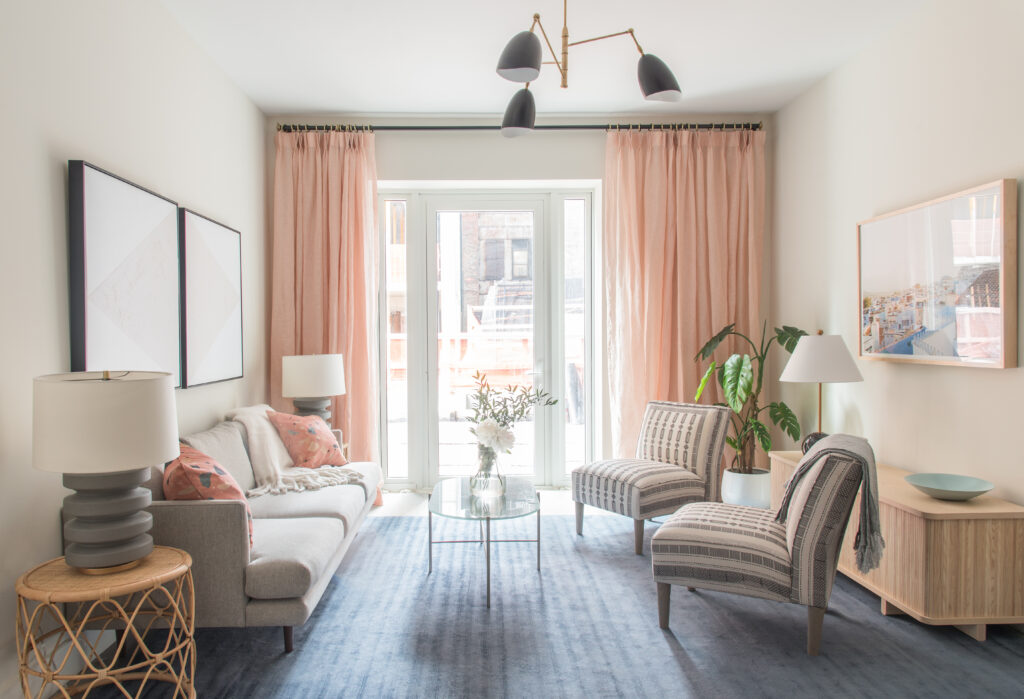
The Yasmin rug, handloomed of viscose in a lustrous blue-gray, contrasts peachy tones used in the living room of The Brooklyn Grove two-bedroom unit from Ali Reeve Design. Photo by Angela Sun
Brooklyn-based interior design firm Ali Reeve Design boasts a residential and commercial portfolio that spans coast to coast, from New York City and the Hamptons to Washington, D.C., Denver, and San Francisco. However, it was at home in Brooklyn where principal designer and founder Ali Winkler embraced an exciting new challenge: staging multiple model units within two of the city’s luxury new builds, The Brooklyn Grove and Arbor Eighteen.
See also: 5 Renovation Trends On The Rise
“Taking on a staging project was a risk. It was a new direction for Ali Reeve Design,” Winkler shares. While she acknowledges that “staged projects can, at times, feel sterile and lack personality,” the designer set out to change that. Combining what she describes as a “thoughtful, organized, and practiced approach” and an eye for interiors that “blend texture and color as well as juxtapose modern lines with vintage pieces,” Winkler and her team managed to achieve interesting, unexpected spaces that would wow developers—and win over potential buyers.
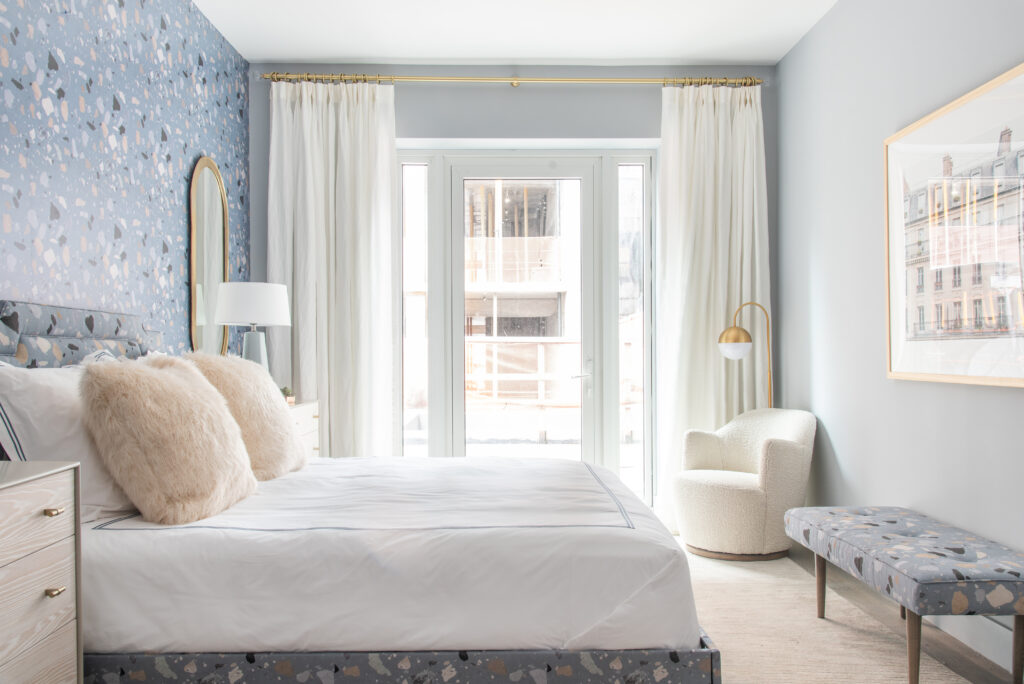
Boasting textured stripes and a soft combination of wool and viscose, Jaipur Living’s Basis handloomed area rug provides the perfect foundation in the primary bedroom of The Brooklyn Grove. Photo by Angela Sun
The Bold Type
At The Brooklyn Grove, a 27-story, 184-unit condominium located in downtown Brooklyn, Winkler was hired to stage a studio, a one-bedroom, and a two-bedroom unit, working closely with the developer and sales team to outfit the spaces based on how they expected buyers to live there. “They wanted us to create homes that had personality and allowed potential buyers to see themselves in the space,” Winkler says.
So, the interior designer began sourcing standout pieces that would transform the blank canvases into buyers’ dream homes. “We collaborated with The Inside on this project, incorporating its wallpaper and upholstered furniture to create a unique, vibrant, and bold aesthetic,” she says of the online decorating service, whose made-to-order offerings include exclusive patterns with heritage design brands like Scalamandré and Old World Weavers.
See also: 4 Can’t-Ignore Reasons To Invest In Home Decor
Working on a tight deadline to complete the model units so that the sales team could begin showing them to prospective buyers, Winkler and her team had a lot to do in a short amount of time. “Fortunately, Jaipur Living, where we sourced most of our rugs, throws, and pillows, and The Inside, where we purchased the majority of the furniture items, both had readily available items with quick ship lead times,” she says.
From there, the magic was all in the mix. Winkler opted for a pretty palette of muted pastels—think dusty blues and seafoam greens, which she used in a colorblocked paint technique in several bedrooms, as well as pops of peachy blush tones—alongside vintage artwork and varying textures such as furry pillows, velvet sofas, cane back chairs, and wicker tables. In doing so, the designer was able to instantly imbue The Brooklyn Grove’s spacious units with her warm and welcoming touch. “I loved contrasting neutral and vibrant elements,” she shares. “It was fun to play with bold patterns from The Inside and ground them with neutral rugs and textiles.”
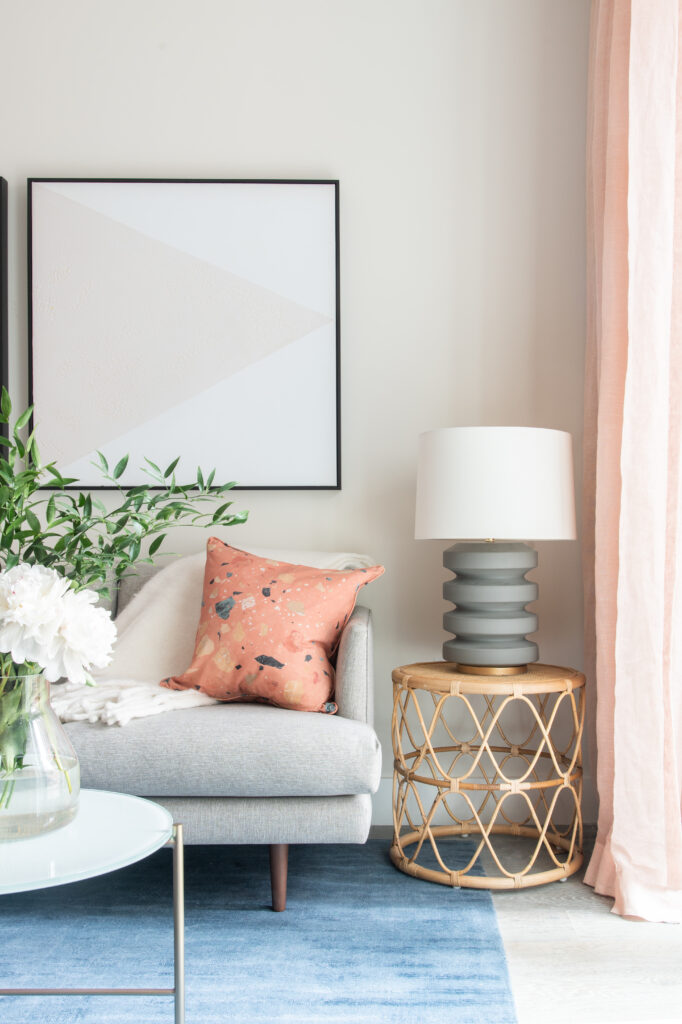
A vignette in a staged living room in The Brooklyn Grove showcasing the Yasmin collection. Photo by Angela Sun
Jaipur Living’s pieces mingle with The Inside’s whimsical patterns to stunning effect. In the two-bedroom unit, Winkler selected the handloomed Yasmin rug in lustrous blue-gray to ground the living area and complement the dusty blue terrazzo tile-inspired wallpaper and matching upholstered bed peeking from the primary bedroom. Meanwhile in the one-bedroom and studio, jute rugs from the Naturals Tobago collection deliver organic, texture-rich detail that pairs perfectly with global accents such as block-print textiles, a camelback headboard in an ikat print and wallpaper that draws from the natural beauty of agate. “Jaipur Living offers a wide variety of colors, textures and styles,” says Winkler. “We were able to anchor vibrant rooms with sophisticated yet subtle Jaipur Living rugs and incorporate layers and texture with Jaipur Living pillows and throws. The quality and design of these pieces elevated the space.”
All of Winkler’s staging decisions underscored the earthy yet elegant vibe reflected in the homes’ architecture and design by ODA New York, which used its own blend of materials and neutral hues to make a luxurious statement, from the white rift oak custom millwork and concrete-hued Caesarstone countertops and island in the kitchens to the Fior de Bosco marble tops and Santa Maria stone tile walls in the bathrooms. But, thanks to Ali Reeve Design’s thoughtful staging, empty units became homes filled with charm and character—homes that are, as Winkler describes them, “vibrant, memorable and inviting.”
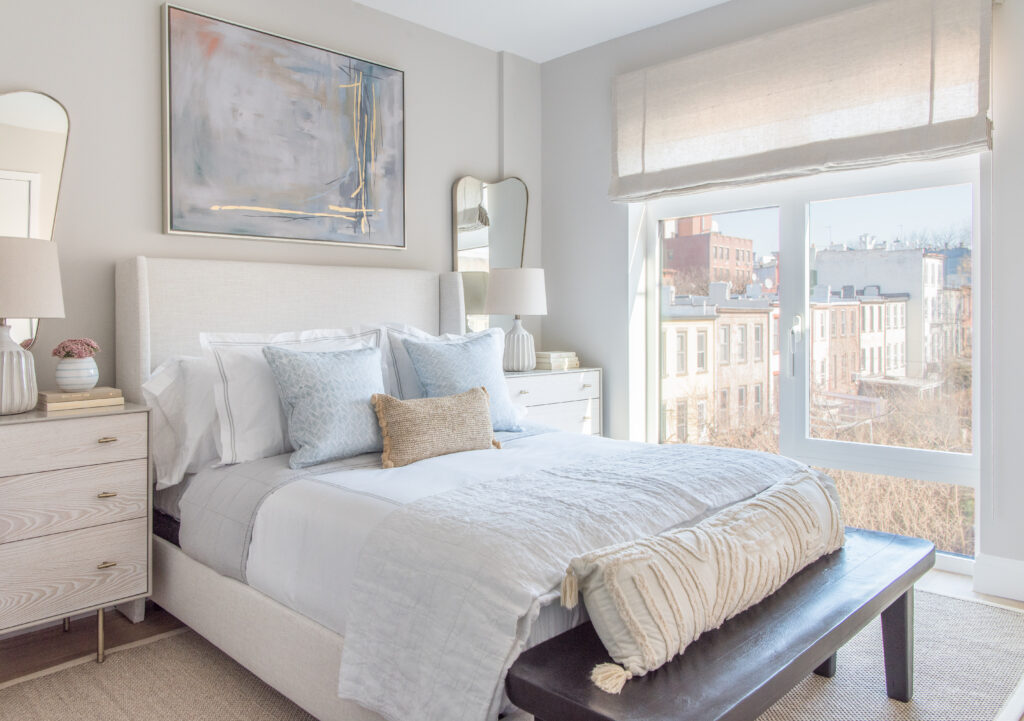
Jaipur Living’s Naturals Sanibel sisal rug brings rich, neutral texture to Arbor Eighteen. Photo by Angela Sun.
Serene Scene
Southwest of downtown Brooklyn is Greenwood Heights, a neighborhood known for its lush green space and friendly, laid-back vibe. The up-and-coming community is home to Arbor Eighteen, a new luxury condominium with 70-plus units ranging from studios to three-bedroom residences and a plethora of wellness-focused amenities. The developers brought on Ali Reeve Design to stage two model units: a one-bedroom with home office, as well as a studio apartment.
See also: A Second Home Shines With Primary Appeal
Winkler appreciated that Arbor Eighteen was not a typical staging client and that the developers sought someone who could design interiors for a new build as if the client was an individual buyer. “Arbor Eighteen is the third project that Ali Reeve Design has done in collaboration with this group,” Winkler reveals. “They market model apartments by showcasing them with distinctive and original design rather than traditional staging with a goal to provide prospective buyers with a lifestyle vision. They hired my firm to create original spaces based on their target market, style, and vision.”
Winkler’s initial thoughts upon seeing the units were overwhelmingly positive. “Paris Forino Design created a beautiful, subdued neutral palette through all of their selections of building materials, faucets and fixtures,” she shares. “This was a great starting place to create an understated yet luxurious space.” The concept for both model units was “elevated, sophisticated, and wellness-inspired,” she explains, relying heavily on a neutral palette to create a calm, serene environment—but with some punches of color via the art and accessories.
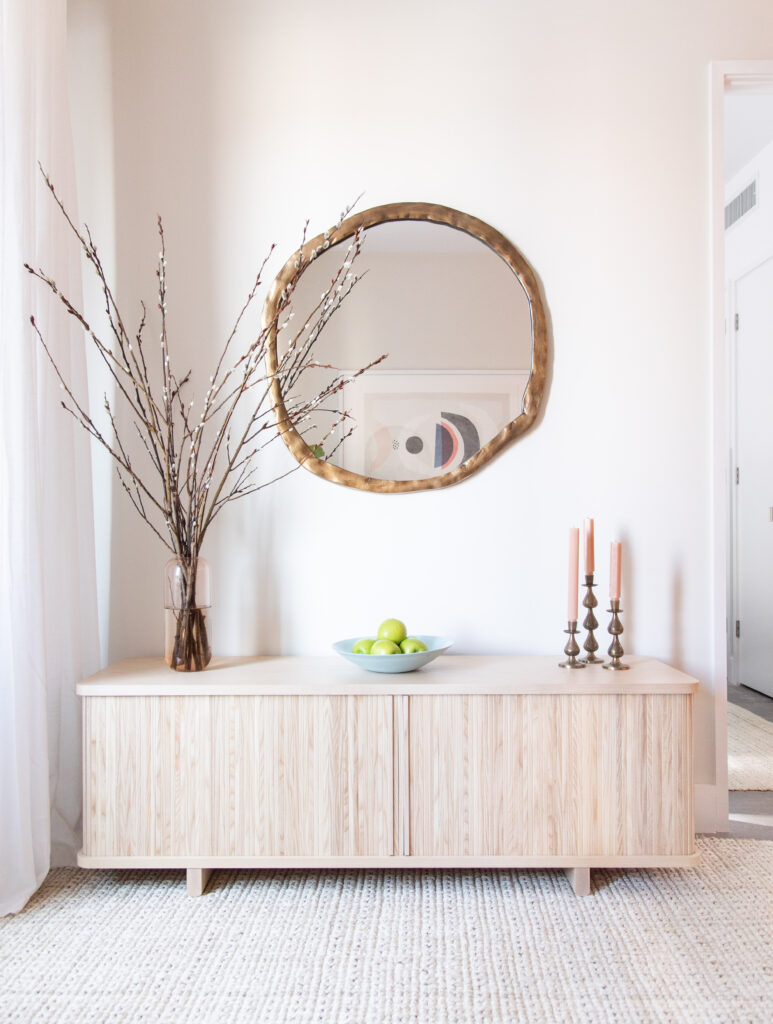
For the Arbor Eighteen staging project, Ali Winkler anchors the living room with Jaipur Living’s Naturals Tobago rug. Photo by Angela Sun
Eager to tackle the project and make something special, Ali Reeve Design cranked up the creativity, using paint and custom millwork to “differentiate the spaces relative to the marketplace,” Winkler says. One unit, in particular, became a wow moment: “We gave the one-bedroom unit architectural interest by installing custom wainscoting painted in Benjamin Moore’s Winter Lake that extends all along the home office and entryway to create a separation from the living areas,” she says. The addition truly took the design to the next level, resulting in a soft, ethereal space that still managed to be functional and command attention.
The team also sourced from a wide variety of vendors—major brands like Arteriors and Circa Lighting, as well as local and small businesses such as SIN, Hawkins NY and Walter G—to achieve a “curated, collected-over-time look,” says Winkler. That included Jaipur Living, whose Naturals Tobago Vero area rug handwoven of bleached jute fibers and showcasing a distinctive diagonal weave design provided the perfect foundation for the one-bedroom unit’s living room. “It acted as a calm anchor,” Winkler shares. “The light tone and natural texture in the rug highlight the spacious open-living/kitchen floor plan.” In the studio, Jaipur Living’s light gray linen Madura throw served as a cozy addition to the bed while tying the color palette together in the rest of the dreamy space.
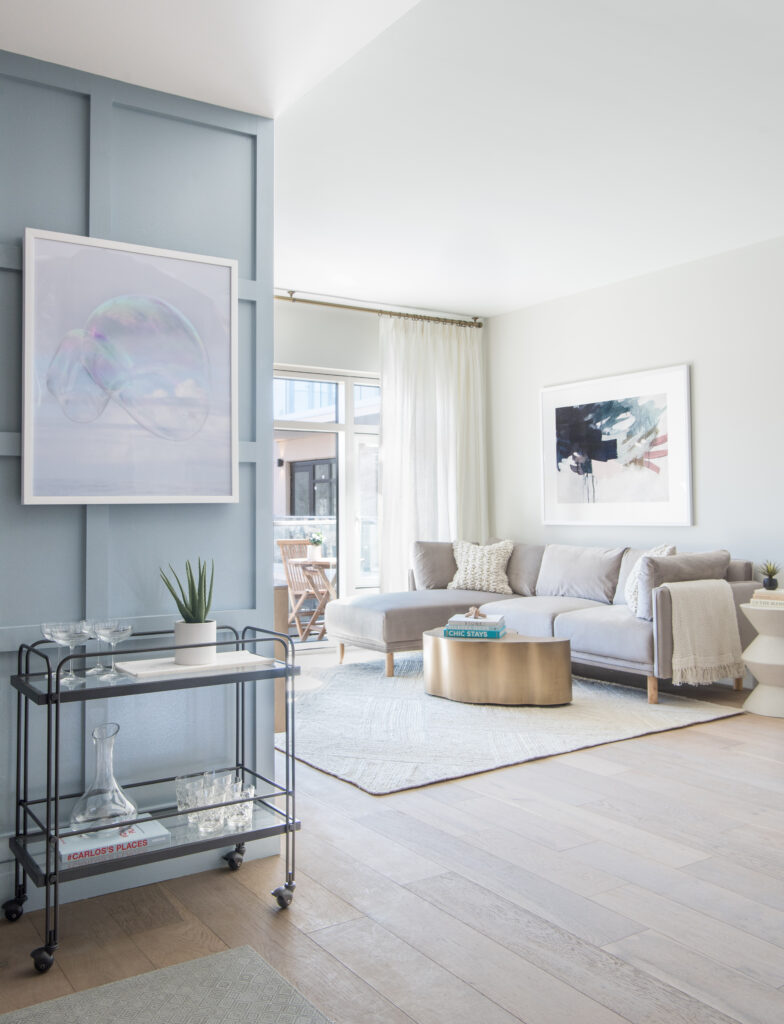
A peek into an Arbor Eighteen living room that houses the Naturals Tobago rug. Photo by Angela Sun
The window treatments in both the one-bedroom and the studio were custom designed by Ali Reeve Design, adding a unique touch to the project. “They are light, airy and create warmth, verticality and dimensionality within the spaces,” says Winkler. “Custom rugs and runners were also essential. Selection of proportionally scaled furniture and rugs are incredibly important in any space, which also applies to staging.” For example, she special ordered a runner for the one-bedroom with home office to fit its unusually long and wide entry hallway.
Once again racing against the clock to finish so that viewings of the units could begin, Ali Reeve Design fortunately wrapped the installation in February 2020 right before COVID-19 lockdowns hit. Both the Arbor Eighteen team and Winkler were thrilled with how the designs turned out. “Creatively, Arbor Eighteen was a dream project,” she says. “I ran the project and found the personal approach to a corporate design staging project dynamic and fulfilling.”
See also: Designing Second Homes With Barclay Butera
Winkler sees the concept of bespoke staging trending across the industry and believes projects like the one she completed for Arbor Eighteen will soon become de rigueur. “I’ve noticed an increase in custom staging projects that place significance on the space being unique, memorable, and aspirational, rather than a standard staged apartment with commonplace, uninspired furnishings,” she offers. “In Brooklyn, brokers have mentioned that custom staged apartments are selling at higher prices and faster than a traditional staged apartment.”
For now though, Arbor Eighteen stands out as a staging success story thanks to a high level of trust between client and designer and an inspiring vision. “From the get-go, we were a well-matched and compatible team,” Winkler says. “They sought our business because we are a design firm with an organized, practical, and team-oriented approach. We’re well-known for getting to the root of a client’s desired aesthetic and achieving unique, refined and welcoming spaces. The end result was a huge success, making the buyer feel as if they are visiting a friend’s beautifully curated apartment.”
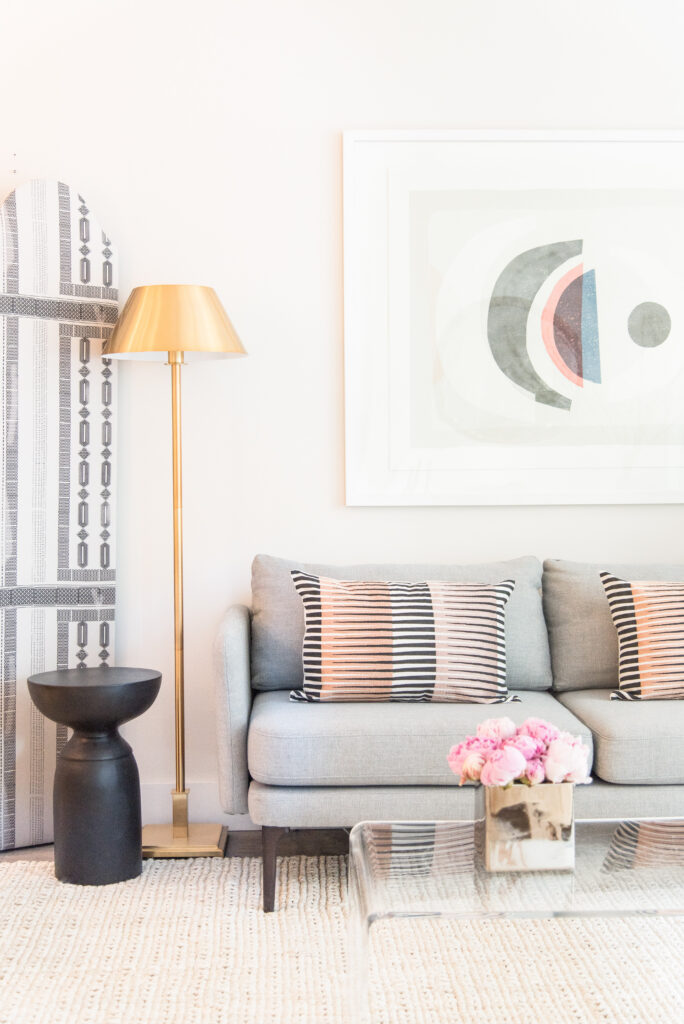
A living room moment features the Naturals Tobago rug. Photo by Angela Sun
Staging 101
Winkler shares her top tips and tricks for successfully staging any space.
1. Proportion is key. Select furniture and rugs that are scaled appropriately to the space so that the space doesn’t feel crowded.
2. Select accessories and art that can be relatable to a wide audience.
3. Add a pop of greenery (tree in a corner, plant on a shelf). It will make the space feel more personal, relatable and less staged.
4. Remove clutter—less is more.
5. Choose paint colors that make the space feel larger and ceilings feel higher.
6. Anticipate and address questions buyers may have when planning the floor plan layouts (i.e. Will a crib fit in this room? Will a king bed fit in this room?)
Next story


